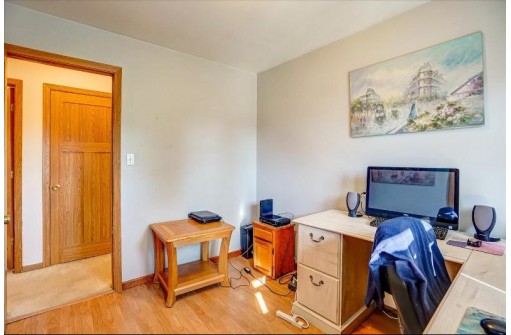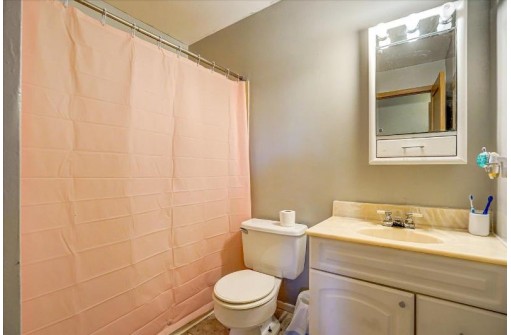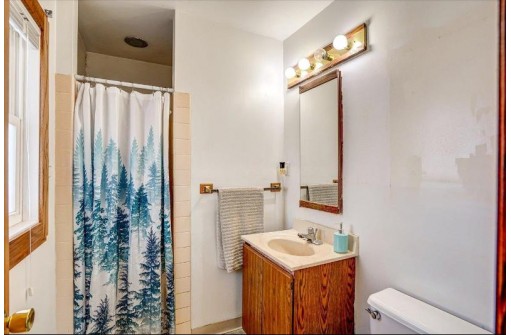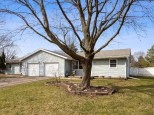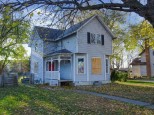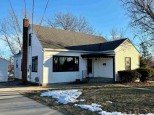WI > Dane > Sun Prairie > 1109 Fairchild St
Property Description for 1109 Fairchild St, Sun Prairie, WI 53590
Welcome home to this wonderful 4 bedroom, 2 full bath layout! Home sits on a large fenced in back yard where you will enjoy grilling out and privacy with the mature trees. The front and side yard are also large areas perfect for more outdoor activities. Enjoy your large primary bedroom with walk in closet and full bathroom. Natural light throughout! New windows, siding and furnace in the last 4 years. Enjoy this neighborhood that is close to schools, parks, Prairie Athletic Club, and shopping! Need more space? Bring your finishing ideas to the basement for your extra square footage or storage!
- Finished Square Feet: 1,388
- Finished Above Ground Square Feet: 1,388
- Waterfront:
- Building Type: 1 story
- Subdivision: Vandenburg Heights
- County: Dane
- Lot Acres: 0.21
- Elementary School: Bird
- Middle School: Call School District
- High School: Sun Prairw
- Property Type: Single Family
- Estimated Age: 1960
- Garage: 1 car, Attached
- Basement: Crawl space, Poured Concrete Foundation, Sump Pump
- Style: Ranch
- MLS #: 1951939
- Taxes: $4,217
- Master Bedroom: 13x13
- Bedroom #2: 10x10
- Bedroom #3: 10x10
- Bedroom #4: 10x8
- Kitchen: 8x16
- Living/Grt Rm: 18x16
- Laundry:





